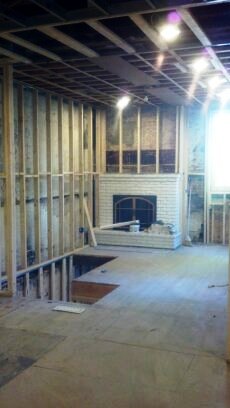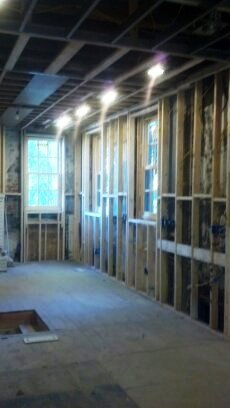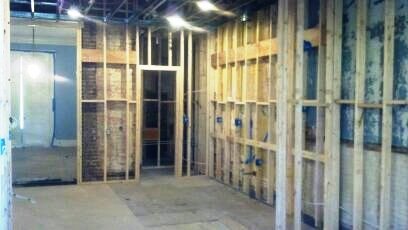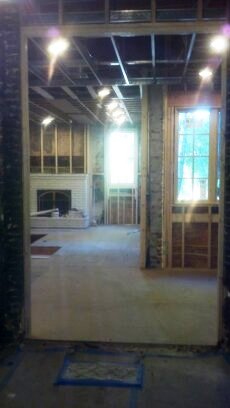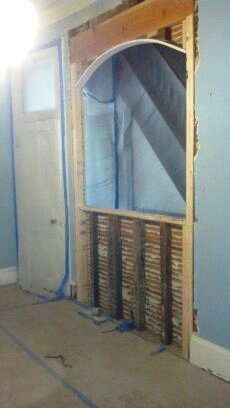



Home Additions in Baltimore, MD
Instead of purchasing or building a new home, when seeking more living space, many people choose add on to their existing homes. Whether you have an expanding family, or just feel like you've outgrown your current home, but don't want to part with it, adding on may be the solution for you.
Especially in today's climate, many people find it more financially responsible to expand their own home, as opposed to moving into a new one. We can help you design your vision and bring to life, as we would a new home.
This addition was added underneath an existing wrap-around porch roof. We filled walls, doors and windows in between the existing posts and added a new insulated ‘sleeper’ floor over an existing concrete slab. By using the existing roof, we were able to quickly and cost efficiently increase the living space of this home. A new dining room and home office were created.
Here you can see the edges of the old slab patio and roof line of the existing covered patio

Notice how we incorporated the porch posts into a decorative appeal for the new addition

The steps that formerly lead to the patio now lead to an outswing French door entry


At the other end of the addition, the patio starts back up and wraps around the house

The other end

A new dining room. You can see the columns are incorporated inside, as well

Notice some of the original charm left with the bead-board ceiling, original entry trim, and brick column base

A new office

Also note how the formerly brick exterior lends to the charm

Below you can view what used to be a small waterfront cottage. By extending the rear of the house we were able to expand the living area and master bedroom. Also note the tower addition on the side which added two full bathrooms.
All new exterior, including windows, trim, siding, and roofing

Green exterior using fiber-cement siding and trim
Tower Addition
Tower Addition

Seamless addition to the rear of the home

Cantilever deck with synthetic decking and metal and glass railing system


Living downtown, there is little room for expansion. Often you cannot or do not want to add to the rear of your home, taking up your backyard. Your only other options are to either dig out, underpin, and finish off your basement (see our sections on this), or you can go up.
Still under construction, you can see the yellow fire-retardant sheathing we use when doing additions to rowhomes
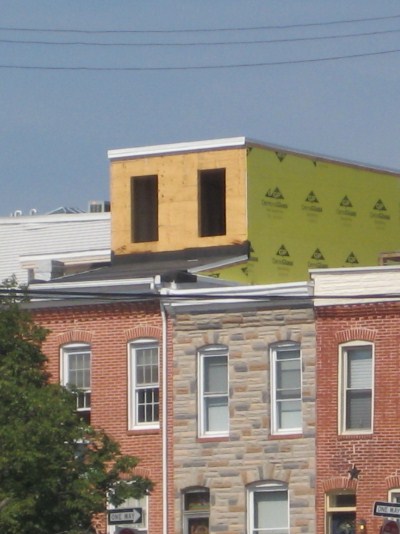
The finished 3rd story addition

The rear of the property. Note that we used a stucco finish, also fire retardant, and added a rear deck to the addition, as well

These stairs lead from the existing 2nd floor to the new addition through a large opening we cut through the roof


This 3rd floor addition was a dedicated master suite with a new master bedroom at the front of the property

Then down the hall is a new master bathroom

The finished 3rd story addition

Bolton Hill Addition Kitchen
This kitchen addition took over a rear deck space adding about 100 sqre ft of workable kitchen space. We gutted the existing kitchen and powder room, removed the old rear deck and framed a new eat-in kitchen, walk-in pantry, rear stairs and moved the powder room.
